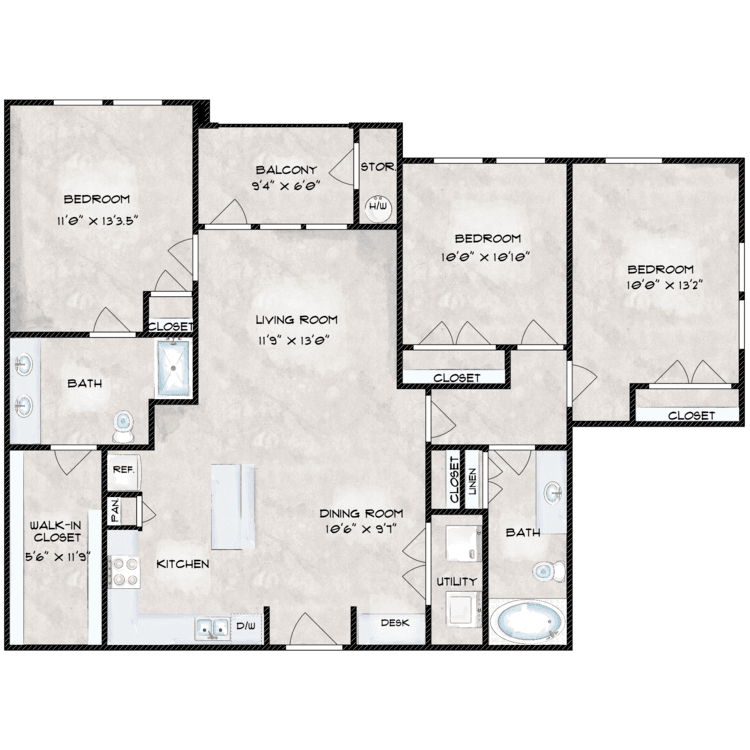Regency Lofts Apartments - Apartment Living in Houston, TX
About
Office Hours
Monday through Friday 9:00 AM to 5:00 PM.
Welcome to the Regency Lofts Apartments in Houston, TX, a great brand-new affordable apartment home community coming soon. This new community is close to an abundance of shopping, entertainment, parks, and great restaurants. Our great location is near everything you want and need. If you are looking for quality and convenience, you’ve come to the right place.
We will proudly offer six floor plans with one, two, and three bedroom affordable apartments for rent designed with you in mind. Each of our spacious homes will be equipped with many great features, like 9Ft ceilings, a balcony or patio, and a washer and dryer in the home. Cooking homemade meals and delectable desserts will be effortless in your all-electric kitchen with stainless steel appliances and granite countertops. Get ready for the comfortable lifestyle you deserve, and be the first to join our waitlist!
Our outdoor amenities promise to delight, with a business center, shimmering swimming pool, and state-of-the-art fitness center. Take your family to the clubhouse and get to know your neighbors. Come home to a beautiful, relaxing apartment community. Your future starts with us at Regency Lofts Apartments in Houston, Texas, by joining our interest list today!
LIMITED TIME OFFER - Now Offering Reduced Rates on select 2-Bedroom Floorplans if you Look & Lease in April!
Specials
Welcome To Regency Lofts Apartments! 🌴
Valid 2025-07-15 to 2025-08-15
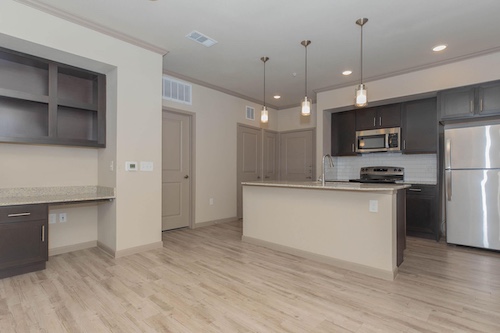
Contact Us Today For Leasing Details! 📝
Limited
Floor Plans
1 Bedroom Floor Plan
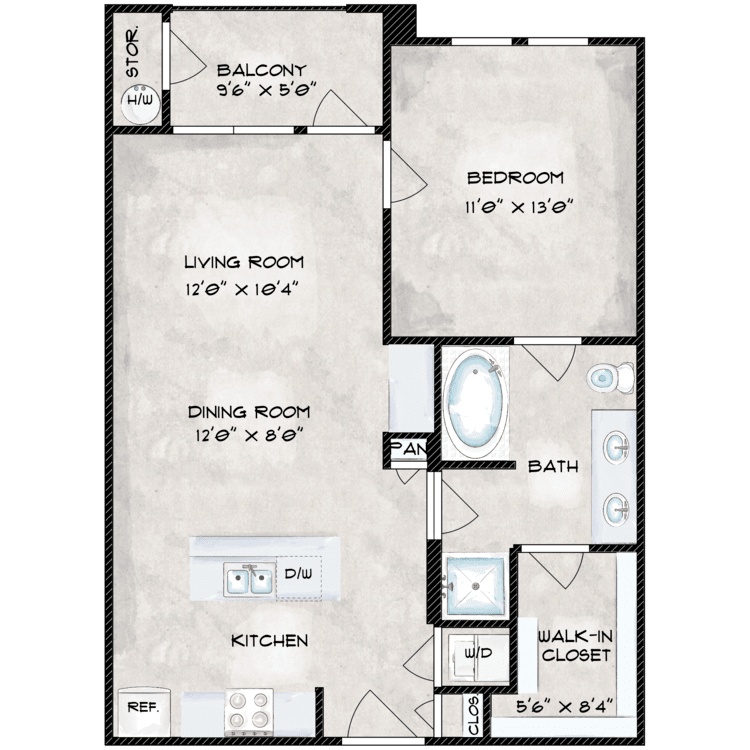
A1
Details
- Beds: 1 Bedroom
- Baths: 1
- Square Feet: 700
- Rent: $999
- Deposit: $250
Floor Plan Amenities
- 9Ft Ceilings
- All-electric Kitchen
- Balcony or Patio
- Breakfast Bar
- Cable Ready
- Ceiling Fans
- Central Air and Heating
- Dishwasher
- Disability Access
- Extra Storage
- Hardwood Floors
- Microwave
- Mini Blinds
- Pantry
- Refrigerator
- Tile Floors
- Walk-in Closets
- Washer and Dryer in Home
* In Select Apartment Homes
Floor Plan Photos
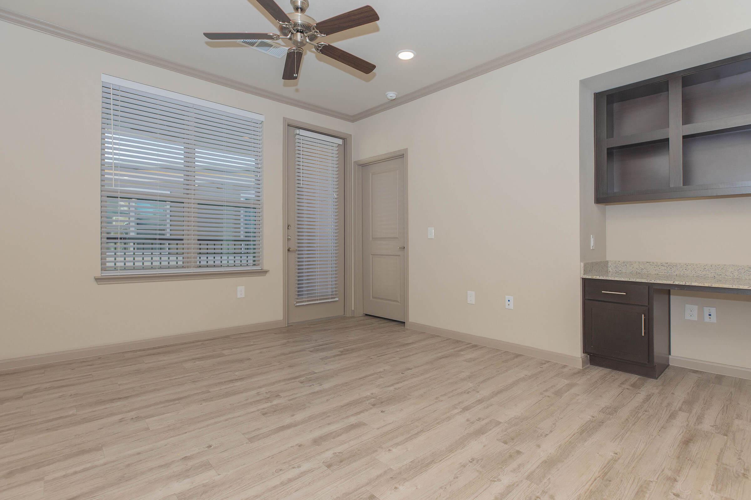
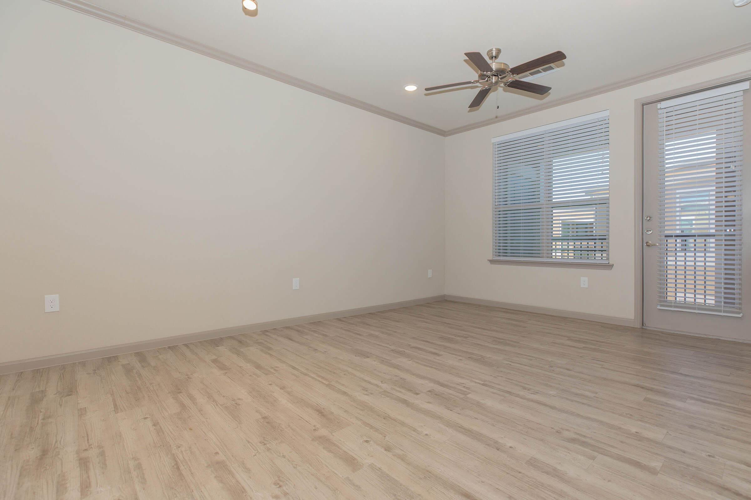
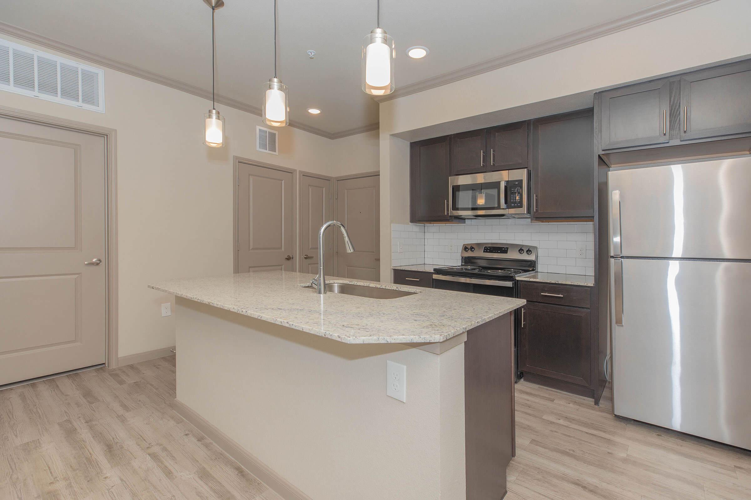
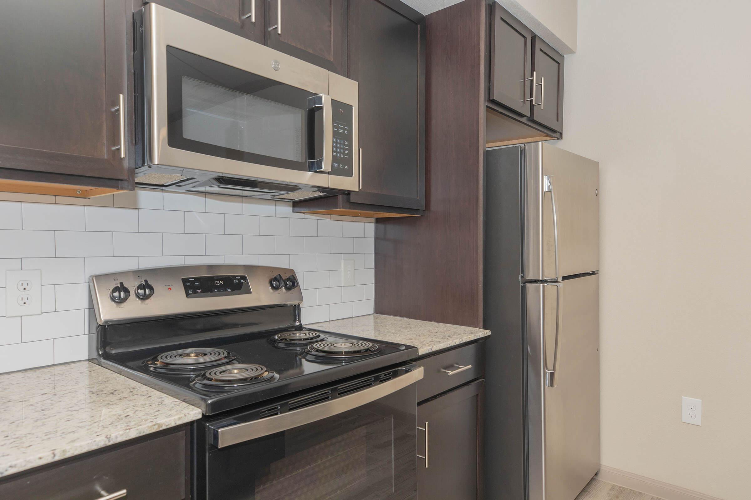
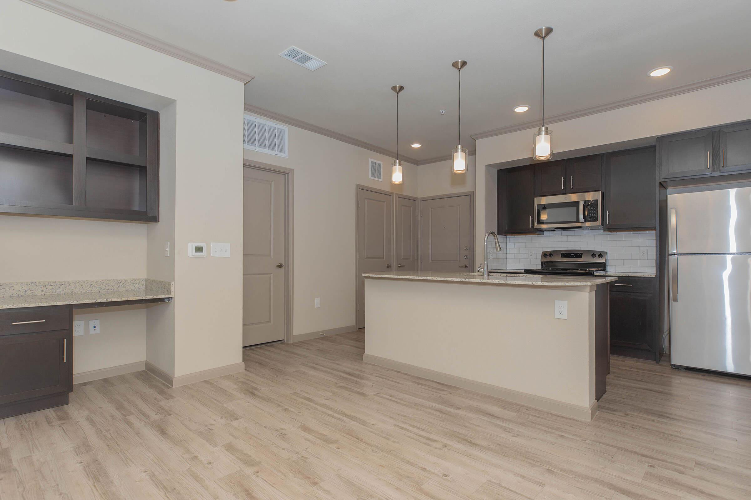
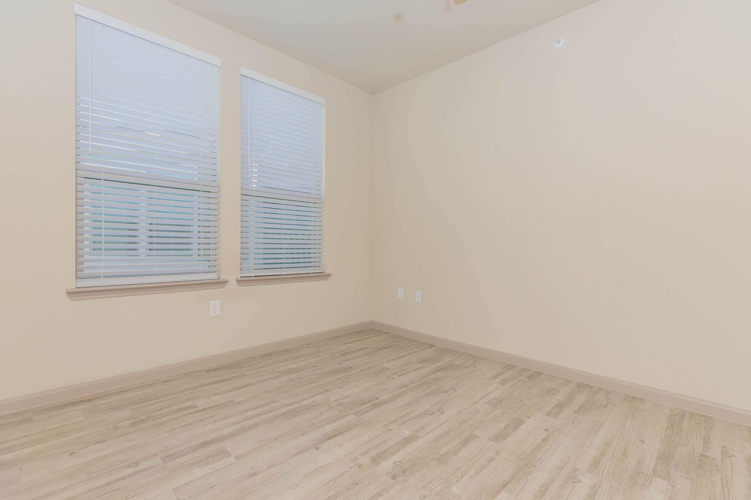
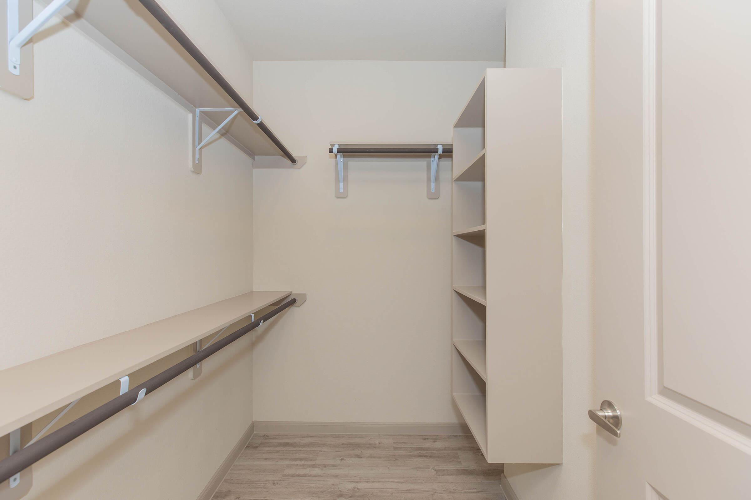
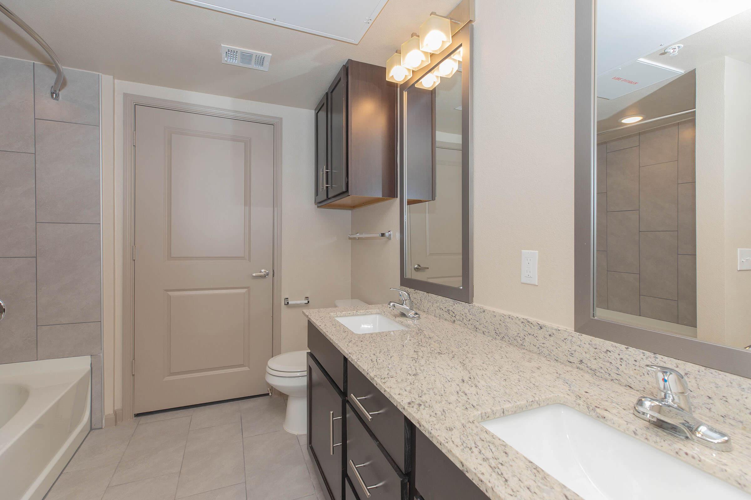
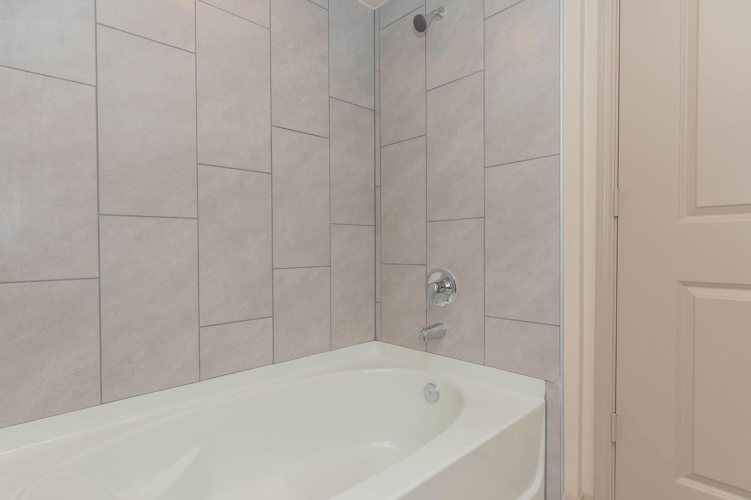
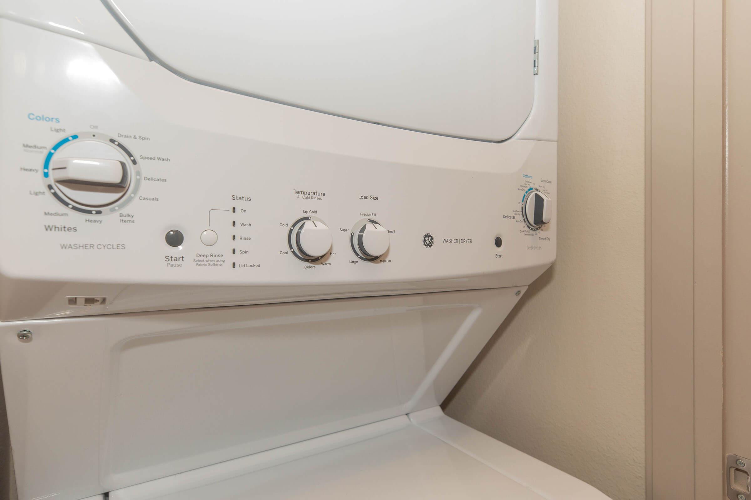
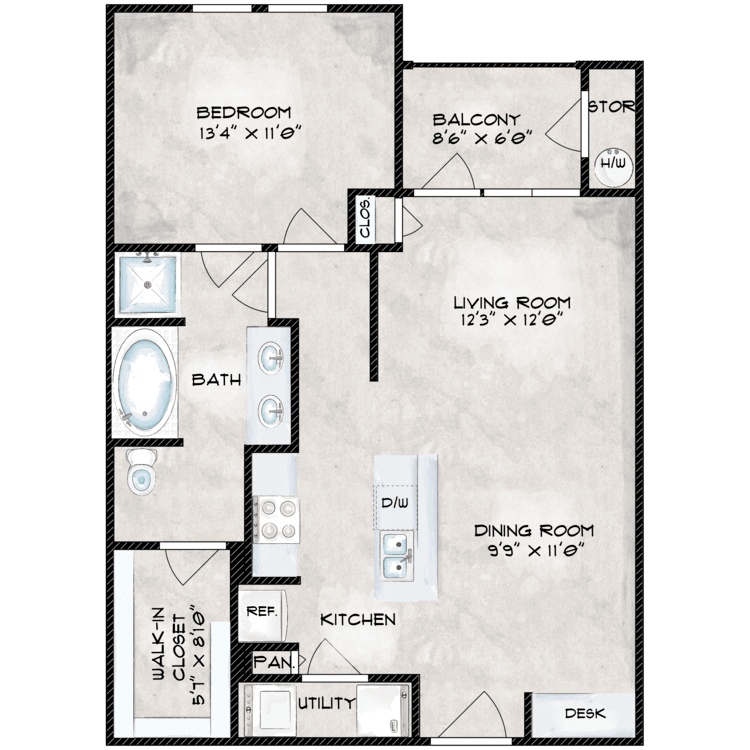
A2
Details
- Beds: 1 Bedroom
- Baths: 1
- Square Feet: 777
- Rent: $999
- Deposit: $250
Floor Plan Amenities
- 9Ft Ceilings
- All-electric Kitchen
- Balcony or Patio
- Breakfast Bar
- Cable Ready
- Ceiling Fans
- Central Air and Heating
- Dishwasher
- Disability Access
- Extra Storage
- Hardwood Floors
- Microwave
- Mini Blinds
- Pantry
- Refrigerator
- Walk-in Closets
- Washer and Dryer in Home
* In Select Apartment Homes
2 Bedroom Floor Plan
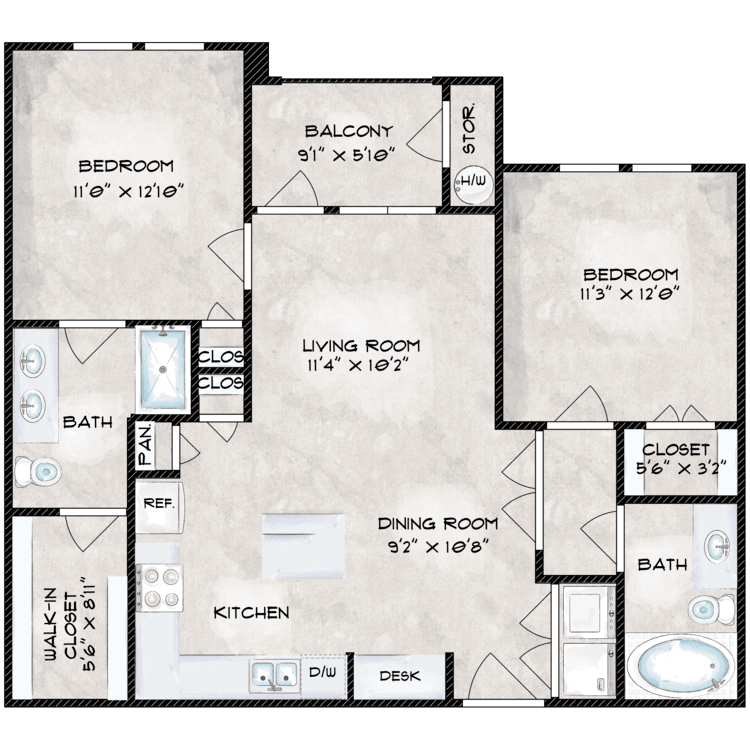
B1
Details
- Beds: 2 Bedrooms
- Baths: 2
- Square Feet: 943
- Rent: $1199
- Deposit: $350
Floor Plan Amenities
- 9Ft Ceilings
- All-electric Kitchen
- Balcony or Patio
- Breakfast Bar
- Ceiling Fans
- Central Air and Heating
- Dishwasher
- Disability Access
- Extra Storage
- Hardwood Floors
- Microwave
- Mini Blinds
- Pantry
- Refrigerator
- Walk-in Closets
- Washer and Dryer in Home
* In Select Apartment Homes
Floor Plan Photos
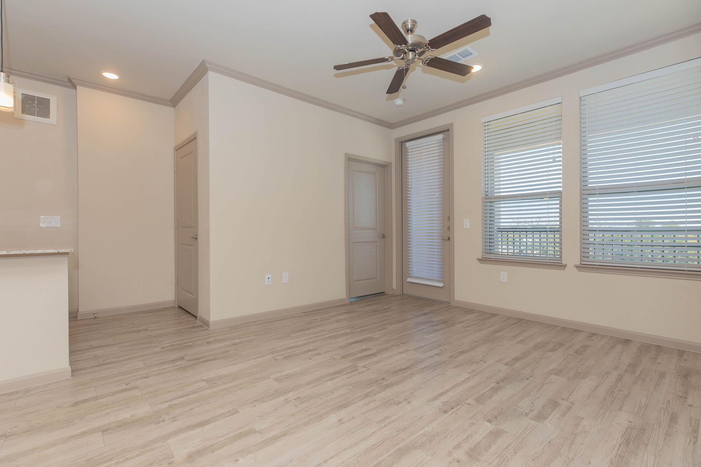
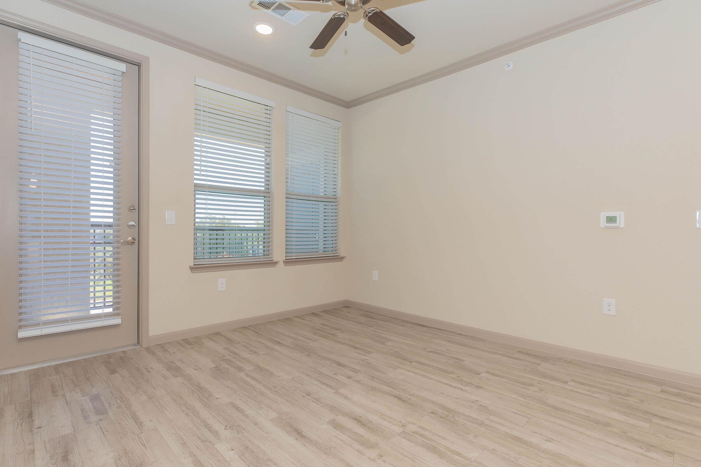
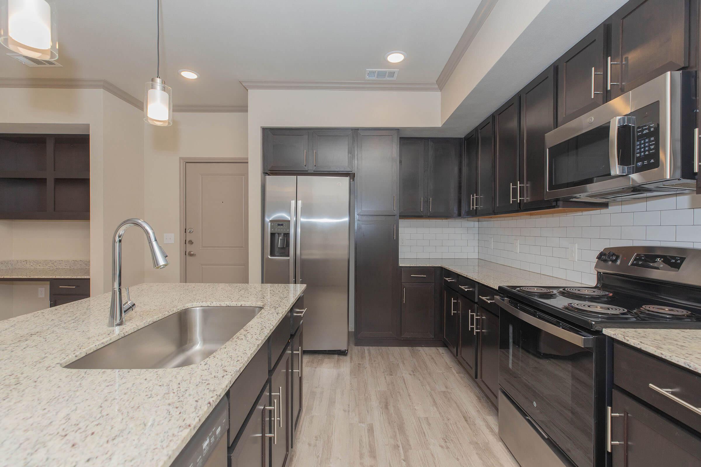
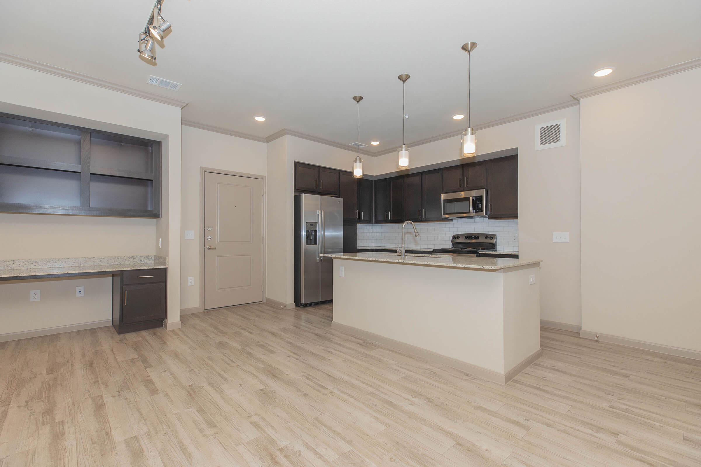
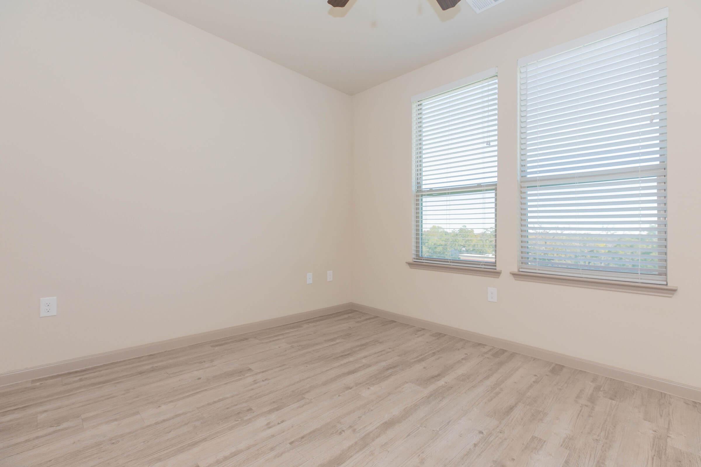
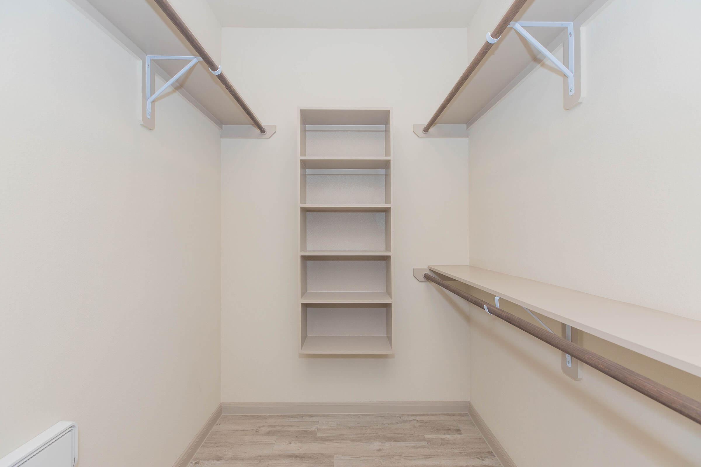
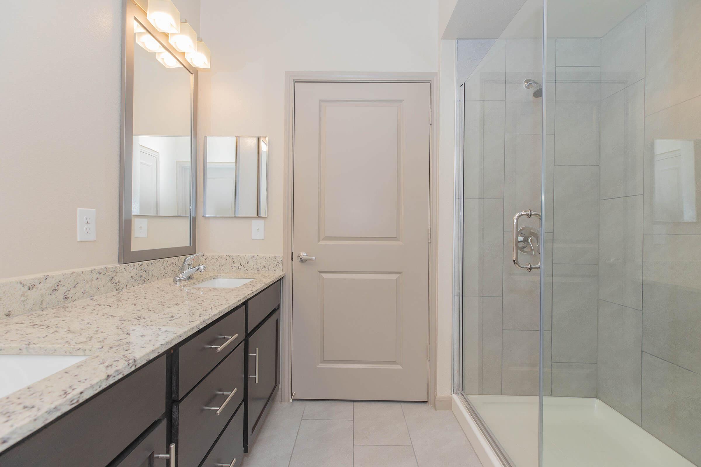
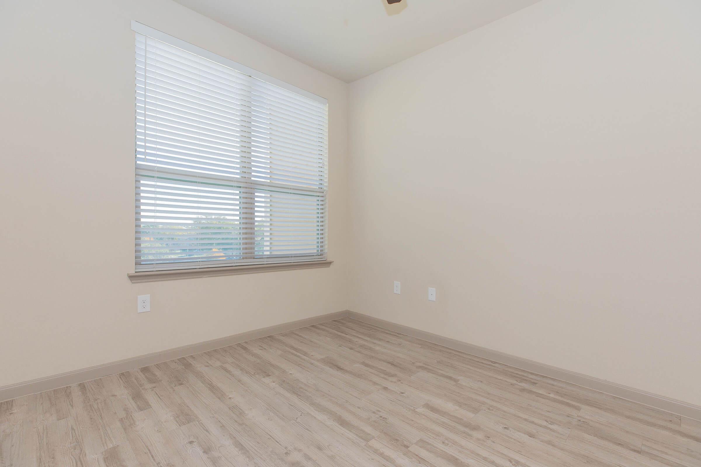
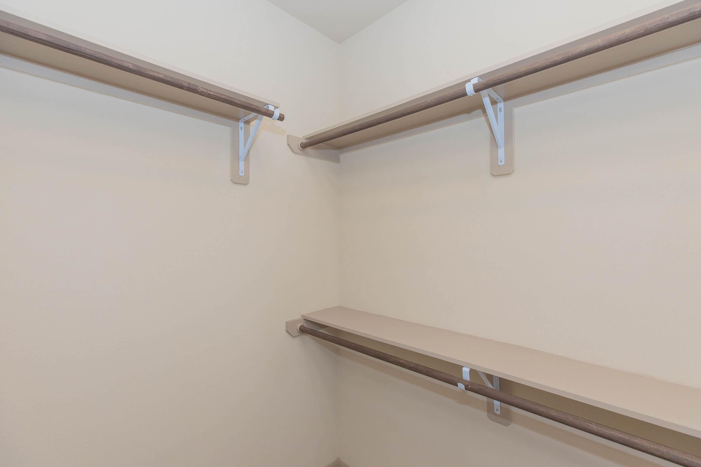
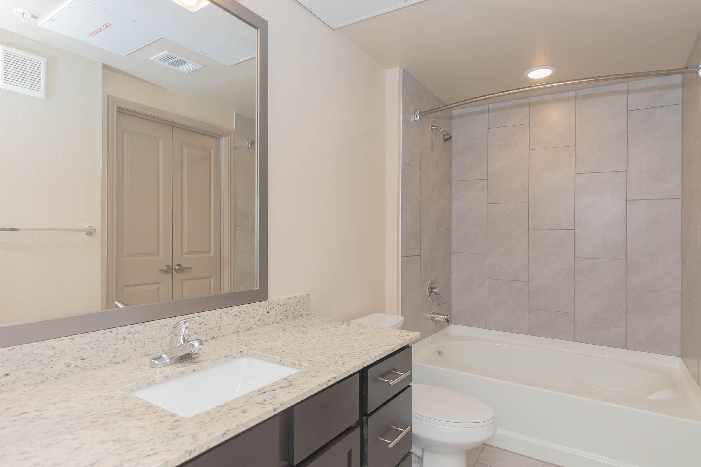
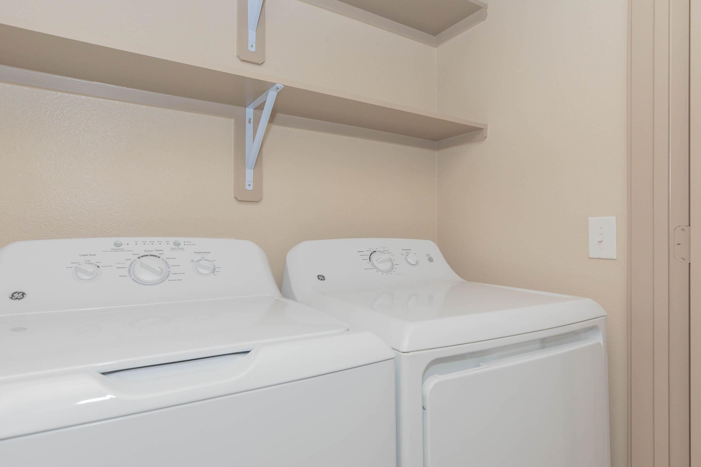
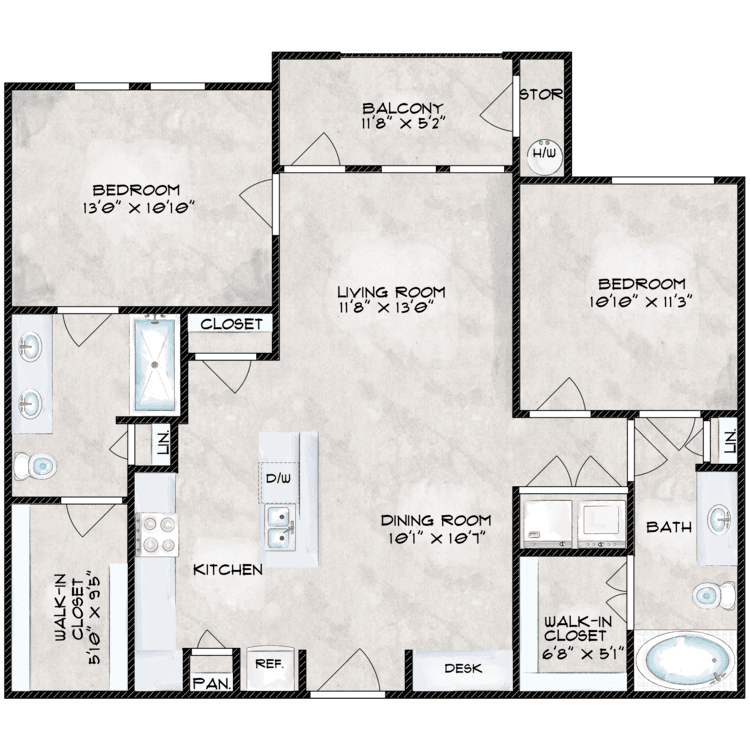
B2
Details
- Beds: 2 Bedrooms
- Baths: 2
- Square Feet: 1014
- Rent: $1199
- Deposit: $350
Floor Plan Amenities
- 9Ft Ceilings
- All-electric Kitchen
- Balcony or Patio
- Breakfast Bar
- Ceiling Fans
- Central Air and Heating
- Dishwasher
- Disability Access
- Extra Storage
- Hardwood Floors
- Microwave
- Mini Blinds
- Pantry
- Refrigerator
- Walk-in Closets
- Washer and Dryer in Home
* In Select Apartment Homes
3 Bedroom Floor Plan
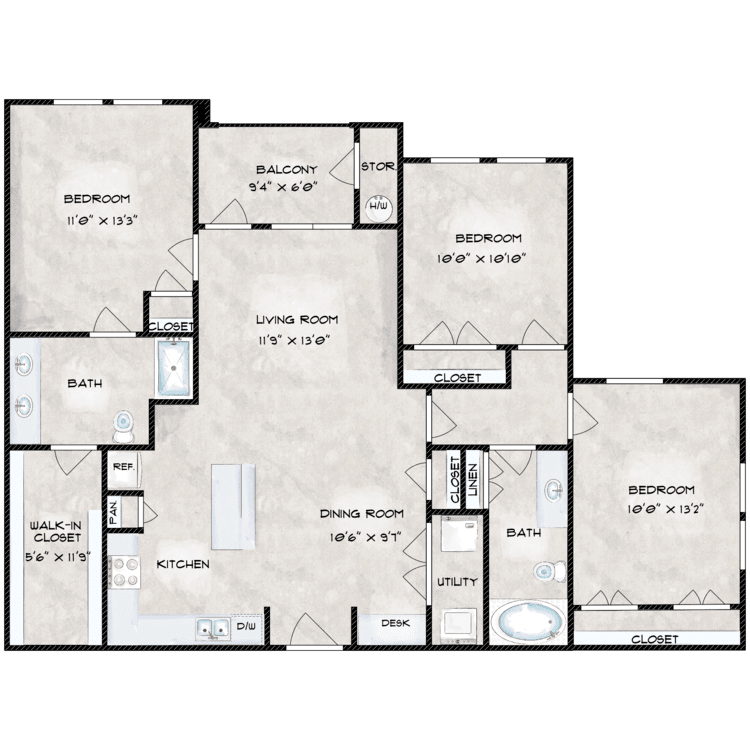
C1
Details
- Beds: 3 Bedrooms
- Baths: 2
- Square Feet: 1161
- Rent: $1387
- Deposit: $450
Floor Plan Amenities
- 9Ft Ceilings
- All-electric Kitchen
- Balcony or Patio
- Breakfast Bar
- Ceiling Fans
- Central Air and Heating
- Dishwasher
- Disability Access
- Extra Storage
- Hardwood Floors
- Microwave
- Mini Blinds
- Pantry
- Refrigerator
- Walk-in Closets
- Washer and Dryer in Home
* In Select Apartment Homes
Community Map
If you need assistance finding a unit in a specific location please call us at 713-706-6260 TTY: 711.
Amenities
Explore what your community has to offer
Community Amenities
- Access to Public Transportation
- Beautiful Landscaping
- Business Center
- Cable Available
- Clubhouse
- Copy and Fax Services
- Disability Access
- Easy Access to Freeways
- Easy Access to Shopping
- Elevator
- Garage
- Gated Access
- Guest Parking
- High-speed Internet Access
- On-call Maintenance
- Section 8 Welcome
- Shimmering Swimming Pool
- State-of-the-art Fitness Center
Apartment Features
- 9Ft Ceilings
- All-electric Kitchen
- Balcony or Patio
- Breakfast Bar
- Cable Ready
- Ceiling Fans
- Central Air and Heating
- Disability Access
- Dishwasher
- Extra Storage
- Granite Countertops
- Hardwood Floors
- Microwave
- Mini Blinds
- Pantry
- Refrigerator
- Stainless Steel Appliances
- Tile Floors
- Walk-in Closets
- Washer and Dryer in Home
Pet Policy
Sorry, No Pets Are Allowed.
Photos
Community Amenities
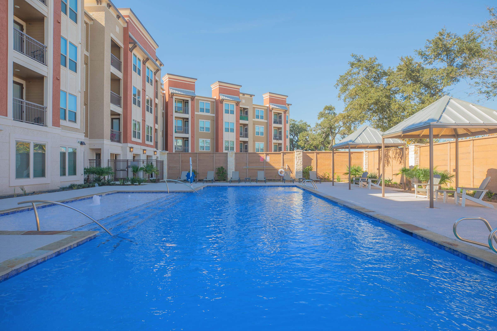
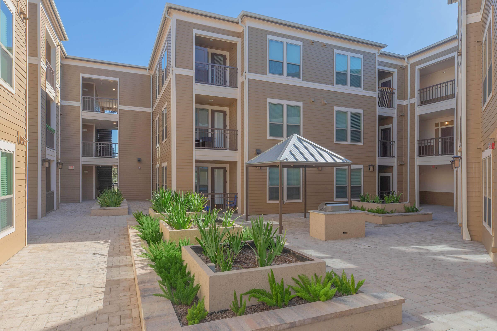
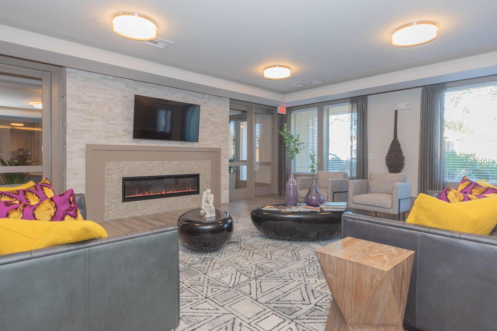
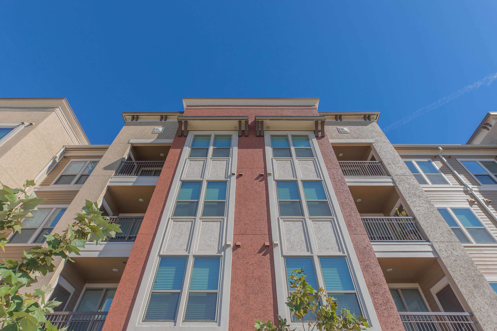
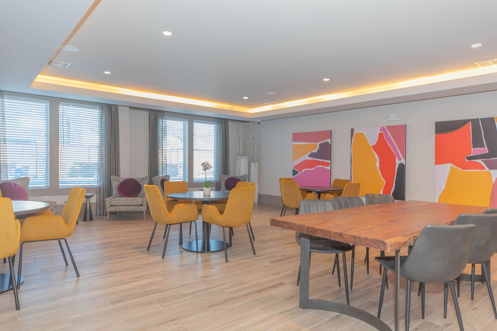
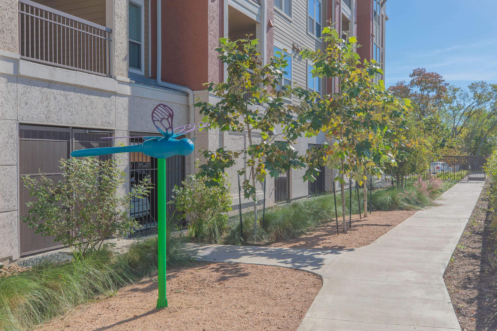
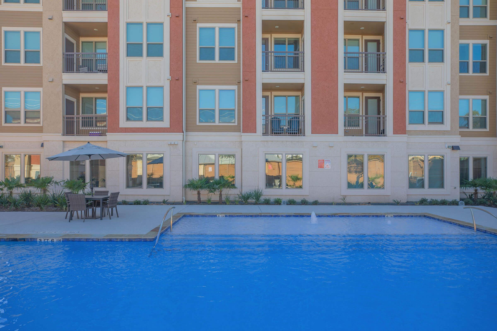
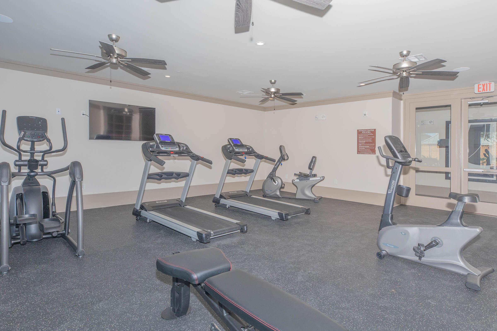
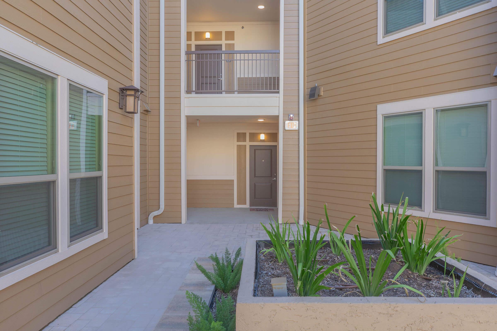
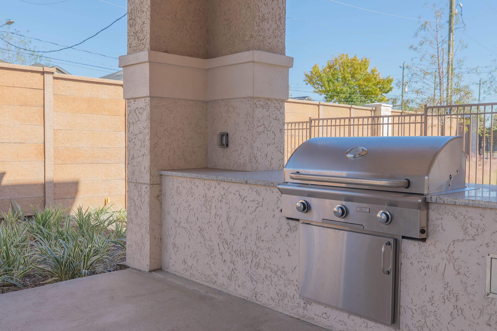
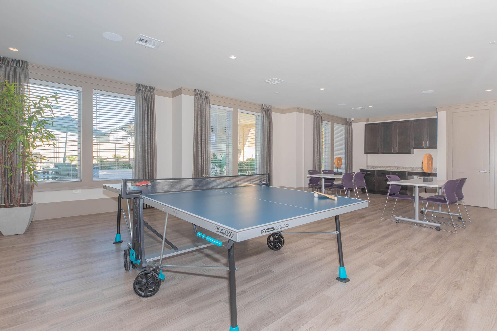
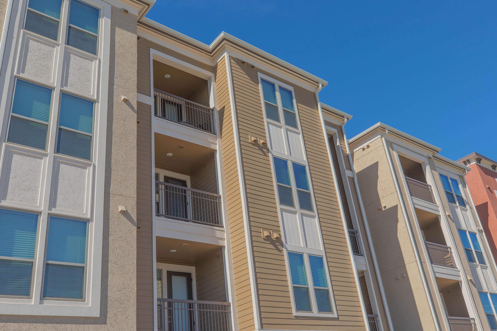
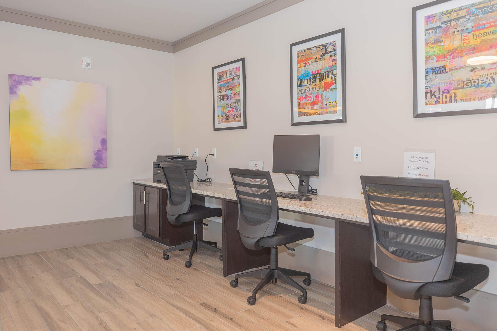
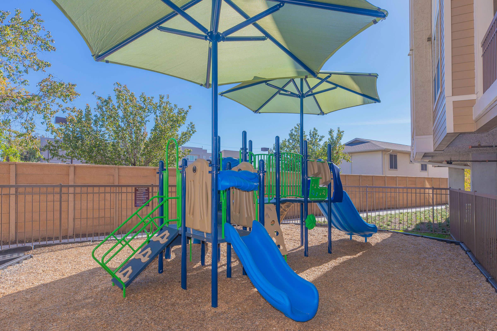
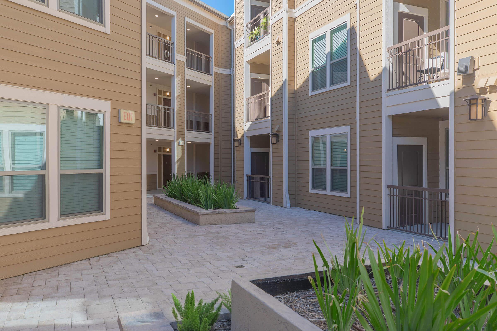
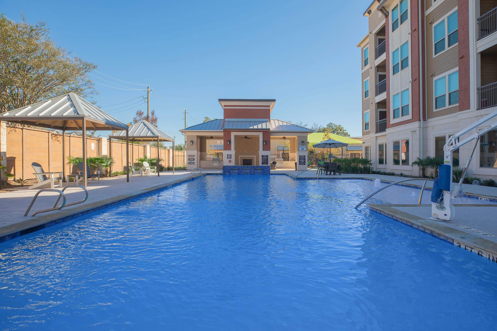
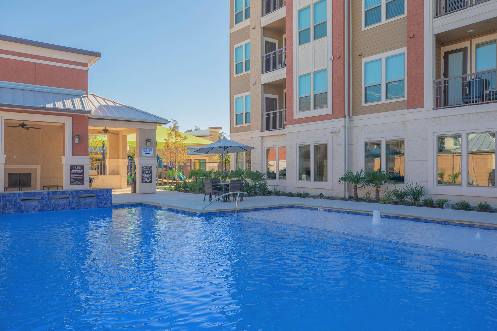
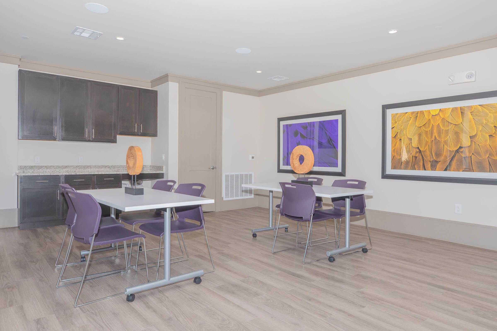
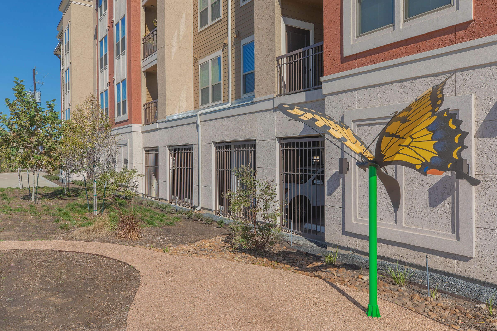
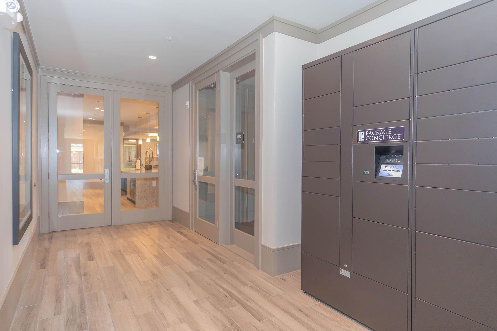
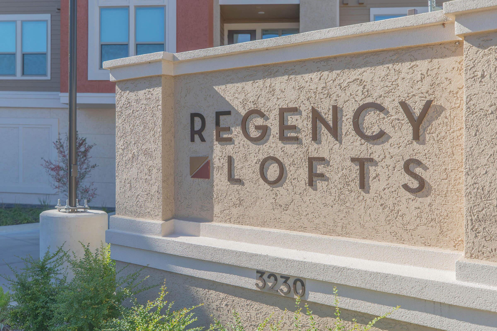
A1










B1











Neighborhood
Points of Interest
Regency Lofts Apartments
Located 3230 Dixie Drive Houston, TX 77021Bank
Elementary School
Entertainment
Fitness Center
Grocery Store
High School
Mass Transit
Middle School
Post Office
Preschool
Restaurant
Salons
Shopping
University
Contact Us
Come in
and say hi
3230 Dixie Drive
Houston,
TX
77021
Phone Number:
713-706-6260
TTY: 711
Office Hours
Monday through Friday 9:00 AM to 5:00 PM.
